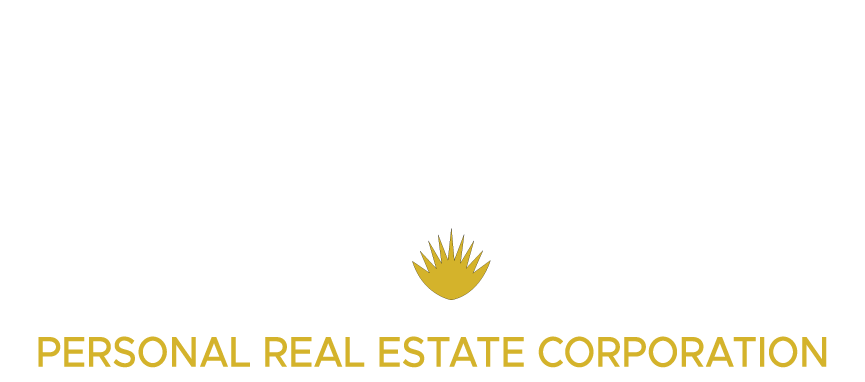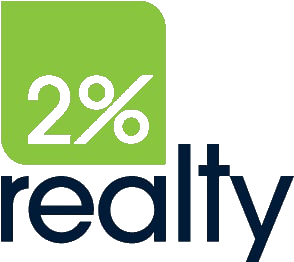Step into this ultra funky, retro-style family home in Glenmore! Decorated to take you back in time, the main level feature a cool kitchen with checkered flooring, tile black splash, and new vintage looking appliances. The upper level also has a bright living room with wood fireplace, movie projector and screen, spacious dining area, as well as 3 bedrooms and one and a half bathrooms. Off the dining room is access to the covered patio, and access to the back yard. The lower level of the house has a huge rec room, complete with wet bar, a gas fireplace, as well as a den area/flex space, 2 more bedrooms and another bathroom. You will also appreciate some of the recent mechanical updates too – new roof (2023) and AC (2022), furnace (2018), and much of the plumbing and electrical in the home have also been replaced. Situated on a quiet street, centrally located to Glenmore Elementary School, Dr. Knox Middle school, several parks, and only a 10-15 minute drive to Orchard Park Mall, downtown Kelowna and Okanagan Lake. Suite potential! (id:4069)
| Address |
1738 Smithson Drive |
| List Price |
$724,900 |
| Property Type |
Single Family |
| Type of Dwelling |
House |
| Area |
British Columbia |
| Sub-Area |
Kelowna |
| Bedrooms |
5 |
| Bathrooms |
3 |
| Floor Area |
2,403 Sq. Ft. |
| Lot Size |
0.21 Ac. |
| Year Built |
1971 |
| MLS® Number |
10321394 |
| Listing Brokerage |
RE/MAX Kelowna
|
| Basement Area |
Full |
| Postal Code |
V1Y4E3 |














































