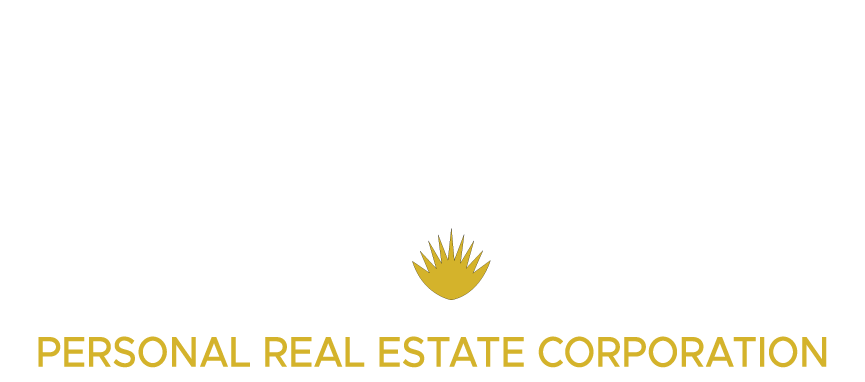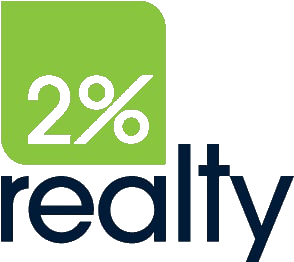Welcome to your dream home! This stunning, brand-new construction is a walk-out style home offering breathtaking lake and city views. The open-concept main level is designed for modern living, featuring a spacious kitchen with a large island, perfect for entertaining. The kitchen is equipped with high-end appliances and a convenient walk-through pantry, providing ample storage. The expansive dining area flows seamlessly into the living room, where you'll find a large electric fireplace, creating a cozy and inviting atmosphere. The primary bedroom is a true retreat, complete with a luxurious ensuite and a generous walk-in closet. The main level also includes a second bedroom and a full bath, perfect for guests or family members. Additional features include a double car garage with a large mudroom, and a well-appointed laundry room for added convenience, a 12' x 28' Salt Water Pool, plus a 1 Bed Legal Suite. This home combines style and comfort. Photos are representative. (id:4069)
| Address |
1154 Lone Pine Drive |
| List Price |
$1,674,900 |
| Property Type |
Single Family |
| Type of Dwelling |
House |
| Area |
British Columbia |
| Sub-Area |
Kelowna |
| Bedrooms |
4 |
| Bathrooms |
4 |
| Floor Area |
3,367 Sq. Ft. |
| Lot Size |
0.19 Ac. |
| Year Built |
2023 |
| MLS® Number |
10323012 |
| Listing Brokerage |
Bode Platform Inc
|
| Postal Code |
V1P0A5 |
| Features |
Central island |





























