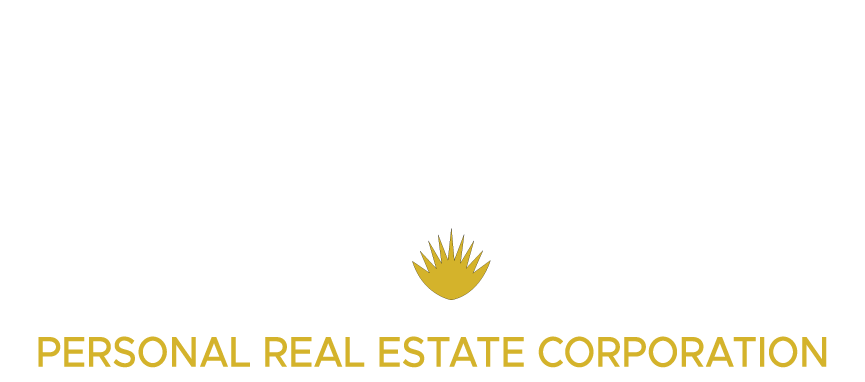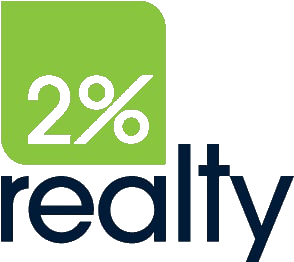Welcome to your dream home in the heart of Black Mountain! This 4 bedroom plus den residence offers a perfect blend of comfort, space and breathtaking views. On the entry level, you’ll find a spacious garage, a den, a large recreational room designed for entertaining, currently set up as a games and sports room, ideal for hosting gatherings with family and friends. Through the rec room, discover a 4th bedroom that has been transformed into a theatre room. On the main floor, the open-concept living space awaits. The kitchen, equipped with modern appliances and ample counter space, flows seamlessly into the living room, where vaulted ceilings and large windows frame stunning views of the lake, city, and mountains. Step out onto the deck just off the dining area to enjoy your morning coffee or evening wine while overlooking the picturesque valley and lake. The back patio offers additional outdoor living space and leads to a private backyard, bordered by a field, providing a serene atmosphere. Conveniently located on the upper floor, the laundry area serves the three bedrooms. The primary suite is a true retreat, featuring double doors, a generous walk-in closet, and a spa-inspired ensuite. The ensuite is adorned with travertine tile, double sinks, a large soaker tub, and a huge glass-door shower, creating a sanctuary of relaxation. Close to Black Mountain Golf Course, schools, parks and shopping, this exceptional home is a rare find. Don't miss the opportunity to make it yours! (id:4069)
| Address |
1045 Hume Avenue |
| List Price |
$1,050,000 |
| Property Type |
Single Family |
| Type of Dwelling |
House |
| Area |
British Columbia |
| Sub-Area |
Kelowna |
| Bedrooms |
4 |
| Bathrooms |
3 |
| Floor Area |
3,037 Sq. Ft. |
| Lot Size |
0.14 Ac. |
| Year Built |
2006 |
| MLS® Number |
10327150 |
| Listing Brokerage |
Oakwyn Realty Okanagan-Letnick Estates
|
| Postal Code |
V1P1P2 |
| Site Influences |
View |








































