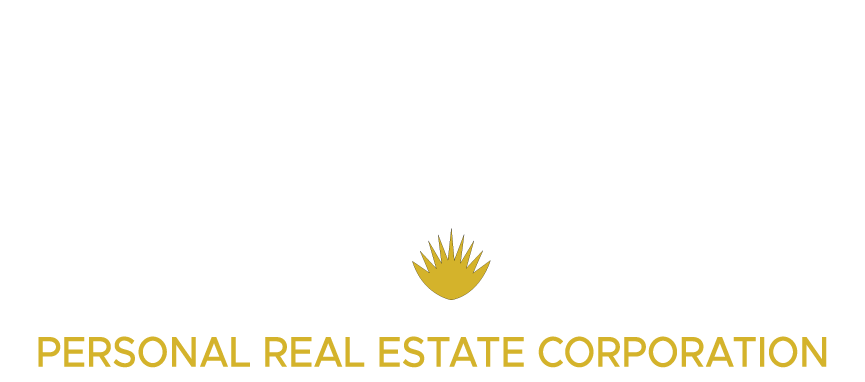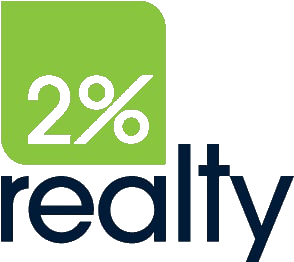Welcome to ultimate luxury living in this spectacular 8-bed, 5-bath estate. Boasting breathtaking views, this home is a masterpiece of design, offering an unparalleled living experience. Upon entering, you're welcomed by an abundance of natural light through skylights and expansive windows. The gourmet kitchen is a culinary dream, featuring a 60-inch fridge, custom two toned cabinets, Van Gogh Veined granite countertops with waterfall edge and a butler's kitchen. Triple-car heated garage ensures convenience and comfort year-round, while the roughed-in EV charger reflects a commitment to modern living. The outdoor space is a haven for relaxation and entertainment, with a huge 18X18 deck and the backyard thoughtfully plumbed for a future pool and a hot tub hookup as well as natural gas BBQ hookup. Beautiful theatre room and bar complete with high-end surround sound. Custom lighting, true high end finishes, modern fireplaces, Feature walls and granite throughout bathrooms, and custom built ins, solid white oak hardwood flooring are just some of the many features in this home. The lower level of the home offers versatility with the potential for an additional in-law suite, featuring another separate entrance way. There is a spacious 2 bedroom LEGAL suite downstairs with completely separate entrance and parking allowing for the perfect mortgage helper with complete privacy. Dripping in thoughtful elegance and luxury this home is a must see! (id:4069)
| Address |
937 Royal Troon Lane Lot# 20 |
| List Price |
$1,775,000 |
| Property Type |
Single Family |
| Type of Dwelling |
House |
| Area |
British Columbia |
| Sub-Area |
Kelowna |
| Bedrooms |
8 |
| Bathrooms |
5 |
| Floor Area |
4,966 Sq. Ft. |
| Lot Size |
0.21 Ac. |
| Year Built |
2022 |
| MLS® Number |
10328252 |
| Listing Brokerage |
Royal LePage Kelowna
|
| Postal Code |
V1P0A3 |
| Site Influences |
Golf Nearby, Public Transit, Airport, Schools, Shopping, Ski area |





















































