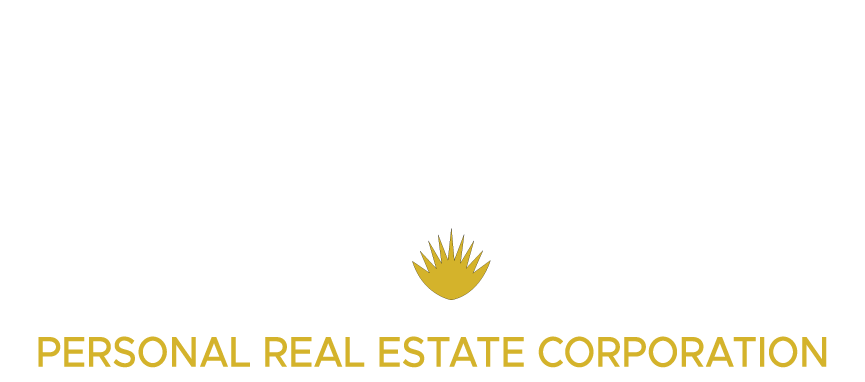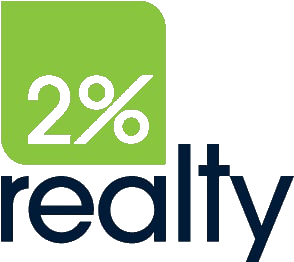LOCATION! Completely renovated 3 bedroom/3bathroom w/ Full LEGAL SUITE in the basement. Future development potential given it’s close proximity to downtown. The open concept main floor is warm & modern, the kitchen features Corian countertops, S/S appliances, under-cabinet lighting, soft close cabinets & under-mount sink in the island. The living room is cozy w/ feature wall, accent lighting, LVP flooring & gas Fireplace. 2 bedrooms on the main floor, the master is a good size w/ walk-in closet. Completing the floor is the 5 pc bathroom w/double sinks & soaker tub. The Legal 1 bedroom suite is finished w/ soundproofing, large windows throughout, full kitchen & in suite laundry. Fully fenced & landscaped yard w/ DOUBLE GARAGE, RV PARKING & Irrigation system. All Electrical, Plumbing & Insulation redone! with permits, Reno was in 2015 New:(Tankless Hot Water, HE Furnace,Central A/C,Appliances) Book your showing, you won’t be disappointed. THIS ONE IS STILL AVAILABLE & EASY TO SHOW!
GET IN TOUCH
Buying, Selling, or Investing? just have some questions? Just ask! We're here to help.
Contact Agent



